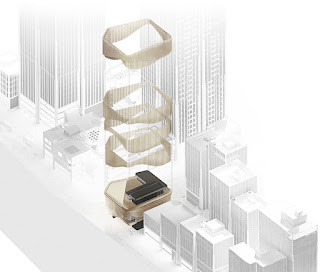Hope everyone is doing well.
As discussed, please see table below of the nominated peer review list based on your studio groups. This is just a quick guideline. Feel free to ask students that are outside of your tutorial group if preferred.
A few actions to be completed before class today:
- Make sure you have a full draft/ storyboard ready on your blog for others to review.
- Review other students' full draft/ storyboard based on the nominated list
- Fill in the marking schedules and send it to the reviewed students
- Collect and upload minimum 2 x filled marking schedules to your blog
Today will be the final class for ARCH1101. The final submission is on the 14th of May.
It's been a great pleasure teaching you all and seeing all the exciting schemes with great potential. Good luck and all the best with the submission!
Cheers,
TC





